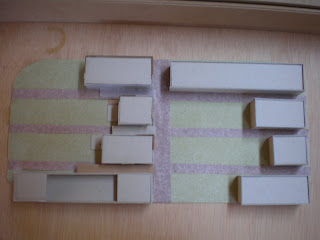A simple, but to the point model to explain my final project at the block and architectural scale.
I figure that after all the work this semester, some pictures of the physical objects should probably show.
I figure that after all the work this semester, some pictures of the physical objects should probably show.

My two blocks (turned one block) in massing from above...soon to be limited to the block to the above-left for the architectural scale.

The block in question, from the "God-view" aka, Plan/Perspective

Same block, to give you an idea of the materiality of the mountain-side of each building (creating transition from dense neighborhood to wide-open plaza through the use of materials and transparency).

Those would be the facades of the buildings taken from the plaza across the main access path.
And there are the elevations from the bird's eye plaza side...From left to right: Housing, Offices/Restaurant/event space, Gymnasium, Market/Roof-courts, fields
Sweet deal.
NOW...fiesta.

No comments:
Post a Comment